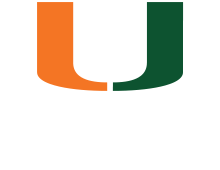 In 1987, Pearson Hall was rededicated as a Residential College. The hall was originally opened in 1962, and in 1969 was named in honor of Jay F. W. Pearson. Pearson was a member of UM’s first faculty and eventually became the second president of the University. Pearson was a scientist who, as a young man, participated in expeditions to British Guinea and the Galapagos Islands. His non-traditional background in science provided a unique perspective in administering as president. Pearson was a driving force behind the establishment of the medical school and the development of the library. He also recognized the role of positive relations with Latin America and with the South Florida community as being vital to the institution’s success.
In 1987, Pearson Hall was rededicated as a Residential College. The hall was originally opened in 1962, and in 1969 was named in honor of Jay F. W. Pearson. Pearson was a member of UM’s first faculty and eventually became the second president of the University. Pearson was a scientist who, as a young man, participated in expeditions to British Guinea and the Galapagos Islands. His non-traditional background in science provided a unique perspective in administering as president. Pearson was a driving force behind the establishment of the medical school and the development of the library. He also recognized the role of positive relations with Latin America and with the South Florida community as being vital to the institution’s success.
Building Information
- Physical Address: 5185 Ponce de Leon Boulevard, Coral Gables, FL 33146
- Phone: 305-284-4211
- Capacity: 717 students
- Room Type: Double rooms in semi-suites and private singles
Amenities
| Bathroom |
Each semi-suite features an in-suite "jack-and-jill" style bathroom that connects the two rooms; private singles have their own private bathroom. |
| Laundry |
Community laundry room located on floors 2-4. All laundry is free for residents. |
| Study Areas |
Study lounges located on each residential floor. |
| Computer Lab |
A computer lab, outfitted with desktop computers and UPrint printers, is located on the first floor. |
| Dining Hall |
Pearson residents with a meal plan have access to either the Hecht-Stanford or Mahoney-Pearson Dining Halls. |
| Cable |
Students may bring their own Smart TVs or streaming devices and utilize personal accounts (DIY Resources). |
| WiFi |
Campus WiFi access is available throughout the entire building. |
| Secure Entry |
Residents must swipe their Cane Cards to have access to residential spaces. |
| Vending Machines |
Vending and ice machines are located on the first floor. |
HOUSING RATES








 In 1987, Pearson Hall was rededicated as a Residential College. The hall was originally opened in 1962, and in 1969 was named in honor of Jay F. W. Pearson. Pearson was a member of UM’s first faculty and eventually became the second president of the University. Pearson was a scientist who, as a young man, participated in expeditions to British Guinea and the Galapagos Islands. His non-traditional background in science provided a unique perspective in administering as president. Pearson was a driving force behind the establishment of the medical school and the development of the library. He also recognized the role of positive relations with Latin America and with the South Florida community as being vital to the institution’s success.
In 1987, Pearson Hall was rededicated as a Residential College. The hall was originally opened in 1962, and in 1969 was named in honor of Jay F. W. Pearson. Pearson was a member of UM’s first faculty and eventually became the second president of the University. Pearson was a scientist who, as a young man, participated in expeditions to British Guinea and the Galapagos Islands. His non-traditional background in science provided a unique perspective in administering as president. Pearson was a driving force behind the establishment of the medical school and the development of the library. He also recognized the role of positive relations with Latin America and with the South Florida community as being vital to the institution’s success.












