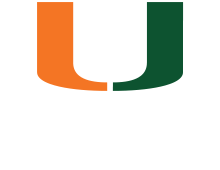 In 1986, Eaton was the third hall converted to a residential college. It is the oldest residence hall on campus and originally opened as an all-women building. This residential college was named after Julian S. Eaton, an alumnus of the Law School and Chairman of the Board of Trustees in 1951. When Eaton was dedicated, it was quoted as being an “ultra-ultra dorm” by The Miami Herald.
In 1986, Eaton was the third hall converted to a residential college. It is the oldest residence hall on campus and originally opened as an all-women building. This residential college was named after Julian S. Eaton, an alumnus of the Law School and Chairman of the Board of Trustees in 1951. When Eaton was dedicated, it was quoted as being an “ultra-ultra dorm” by The Miami Herald.
Eaton is located directly on the eastern side of Lake Osceola. The Eaton Residential College rooms are set up in a suite arrangement with two double rooms connected by a bathroom. Each floor includes single and double rooms with study lounges and laundry rooms on each floor.
Building Information
- Physical Address: 1211 Dickinson Drive, Coral Gables, FL 33146
- Phone: 305-284-6845
- Capacity: 391 students
- Room Type: Double rooms in semi-suites and private singles
Amenities
|
Bathroom
|
Each semi-suite features an in-suite "jack-and-jill" style bathroom that connects the two rooms; private singles have their own private bathroom.
|
|
Laundry
|
Community laundry room located on floors 2-4. All laundry is free for residents.
|
|
Study Areas
|
Study lounges located on each residential floor.
|
|
Computer Lab
|
A computer lab, outfitted with desktop computers and UPrint printers, is located on the first floor.
|
|
Dining Hall
|
Eaton residents with a meal plan have access to either the Centennial Village or Mahoney-Pearson Dining Halls.
|
|
Cable
|
Students may bring their own Smart TVs or streaming devices and utilize personal accounts (DIY Resources).
|
|
WiFi
|
Campus WiFi access is available throughout the entire building.
|
|
Secure Entry
|
Residents must swipe their Cane Cards to have access to residential spaces.
|
|
Vending Machines
|
Vending and ice machines are located on the first floor.
|
HOUSING RATES








 In 1986, Eaton was the third hall converted to a residential college. It is the oldest residence hall on campus and originally opened as an all-women building. This residential college was named after Julian S. Eaton, an alumnus of the Law School and Chairman of the Board of Trustees in 1951. When Eaton was dedicated, it was quoted as being an “ultra-ultra dorm” by The Miami Herald.
In 1986, Eaton was the third hall converted to a residential college. It is the oldest residence hall on campus and originally opened as an all-women building. This residential college was named after Julian S. Eaton, an alumnus of the Law School and Chairman of the Board of Trustees in 1951. When Eaton was dedicated, it was quoted as being an “ultra-ultra dorm” by The Miami Herald.









